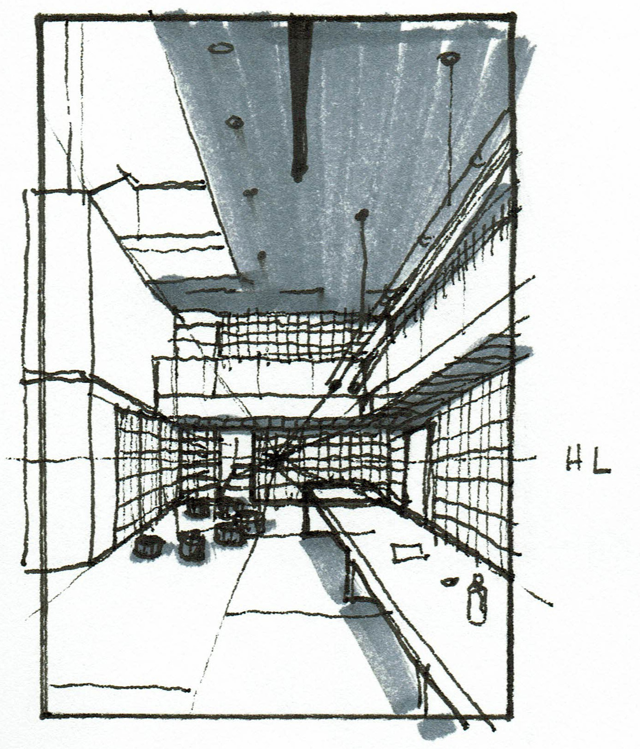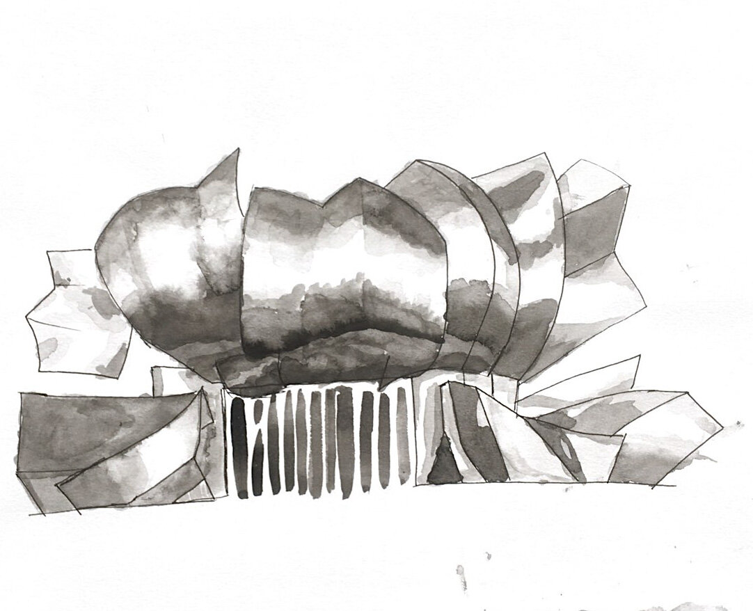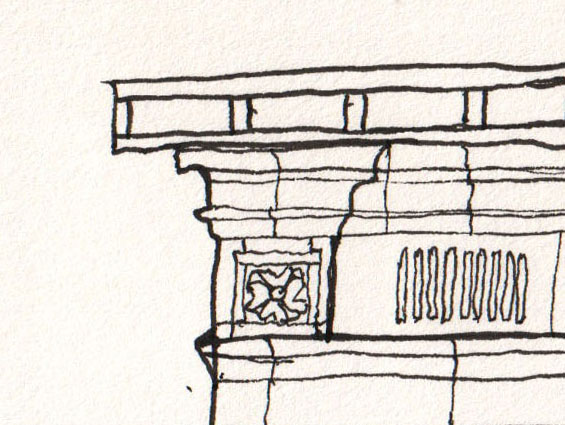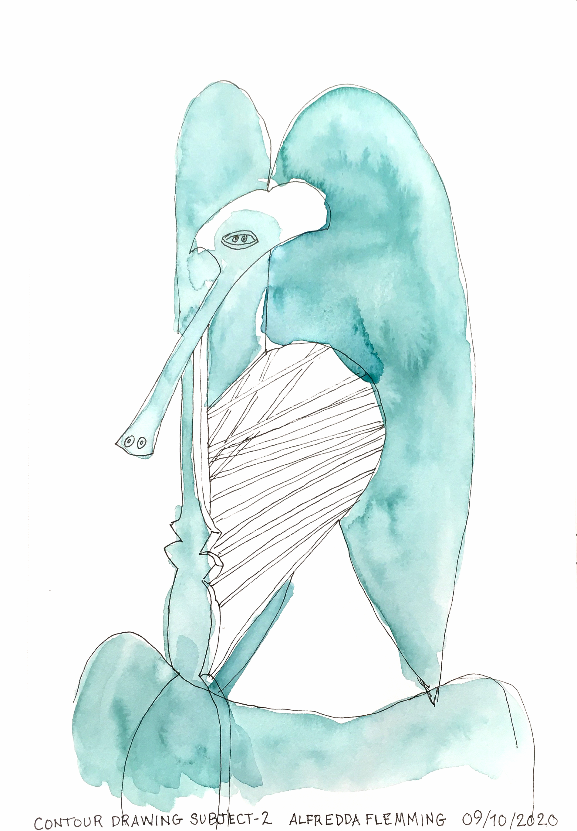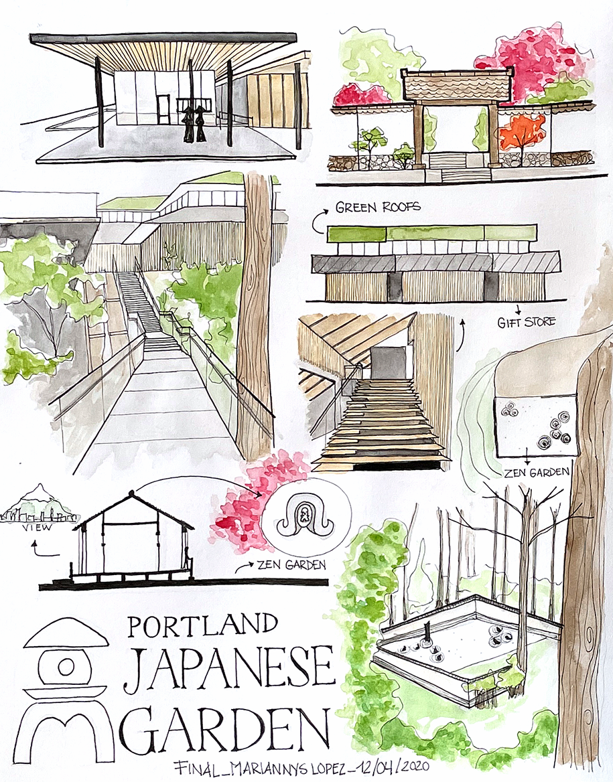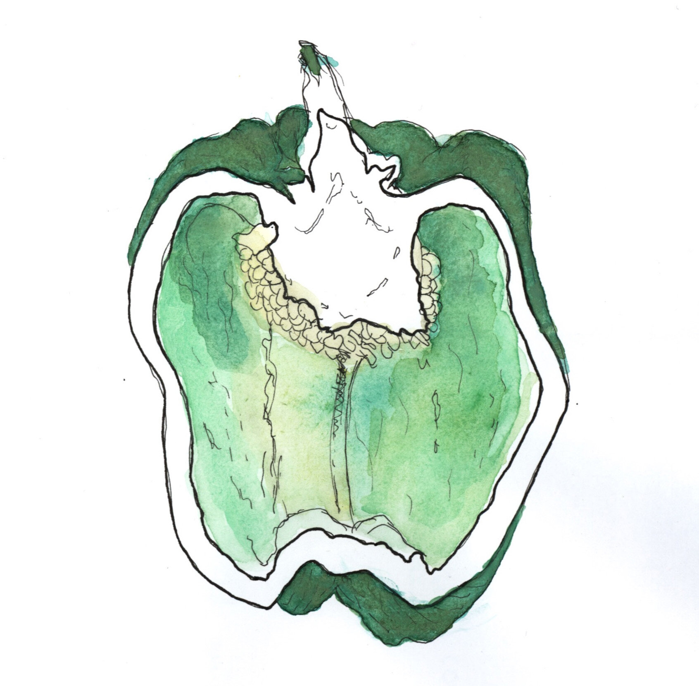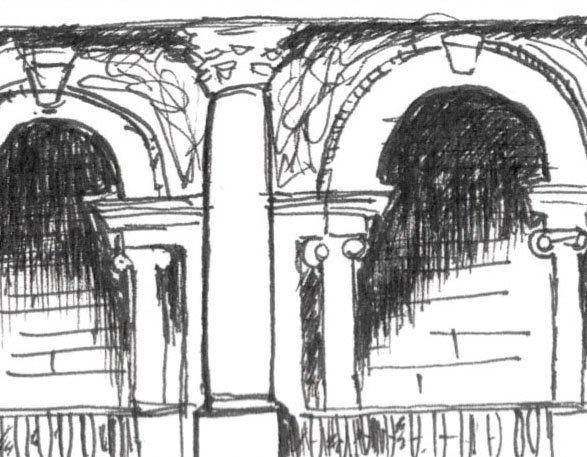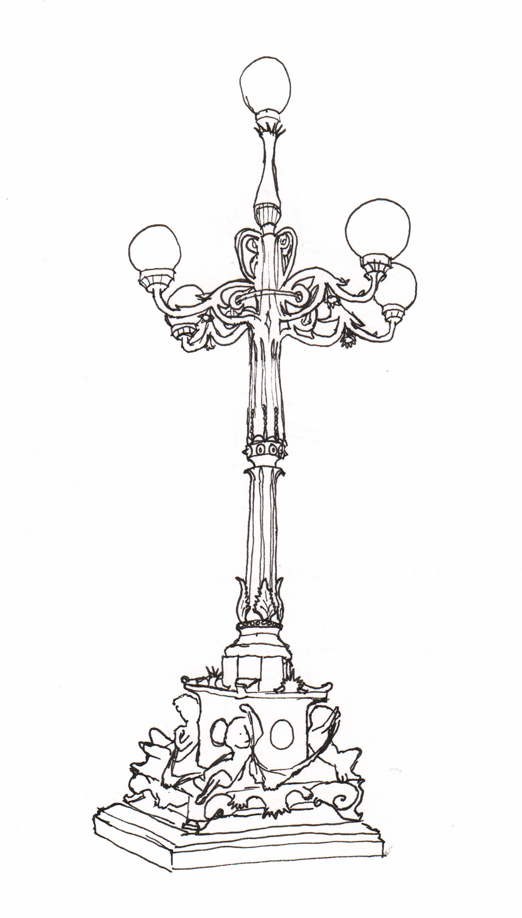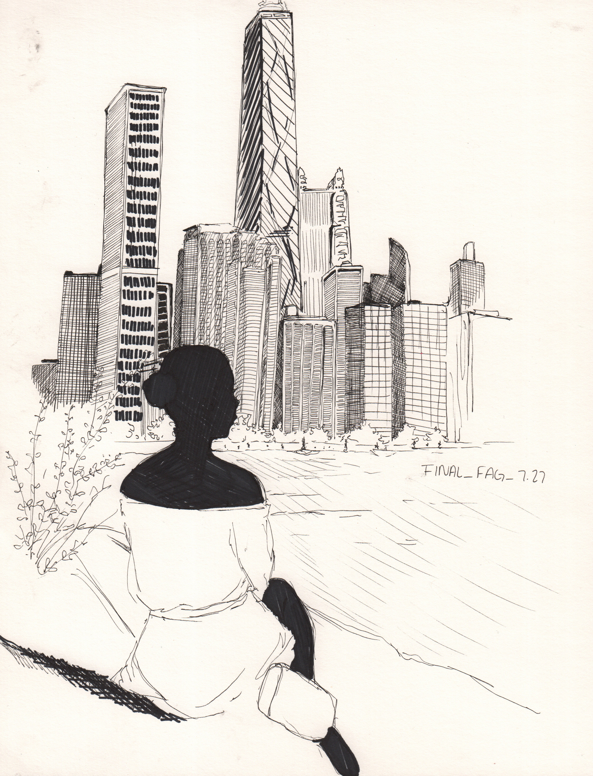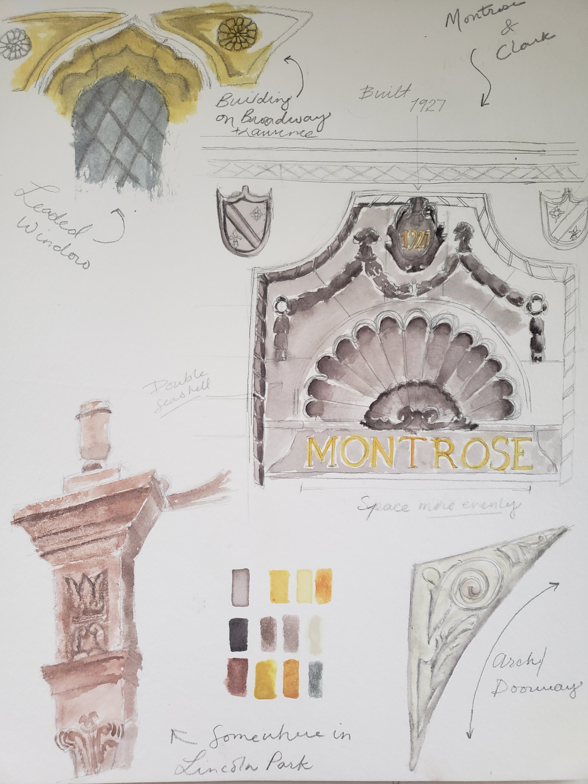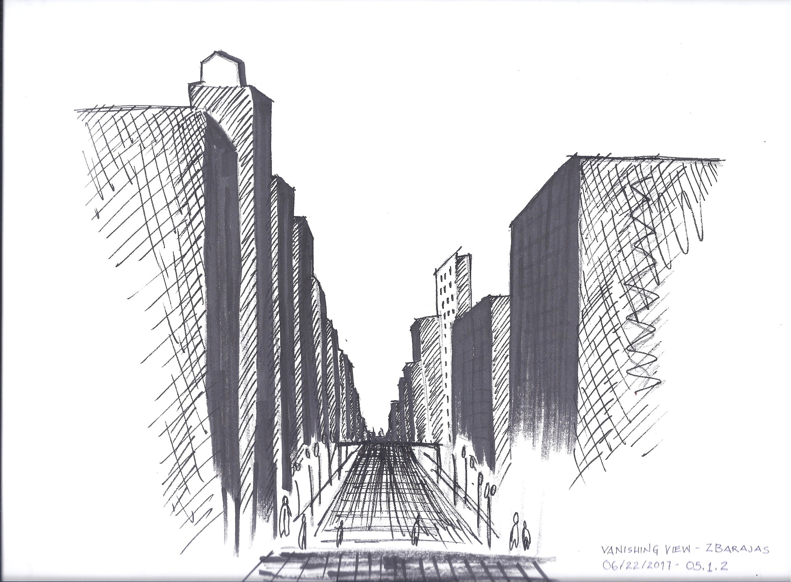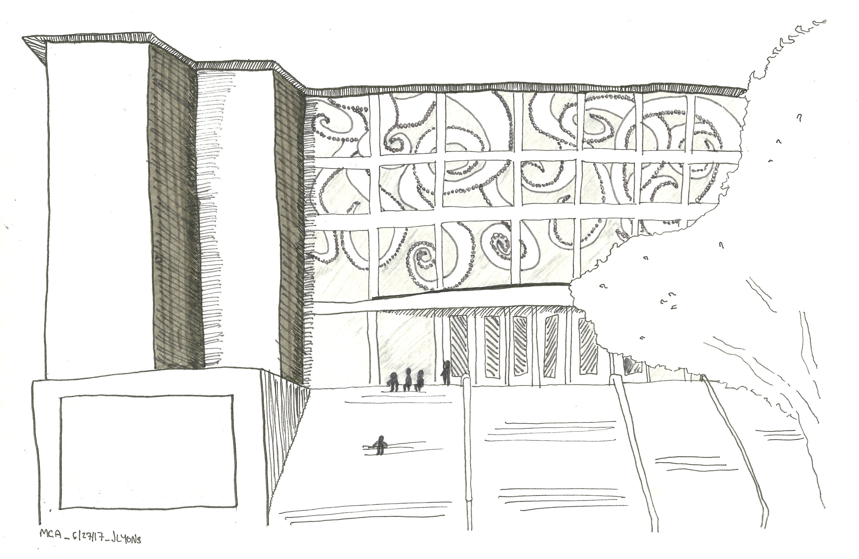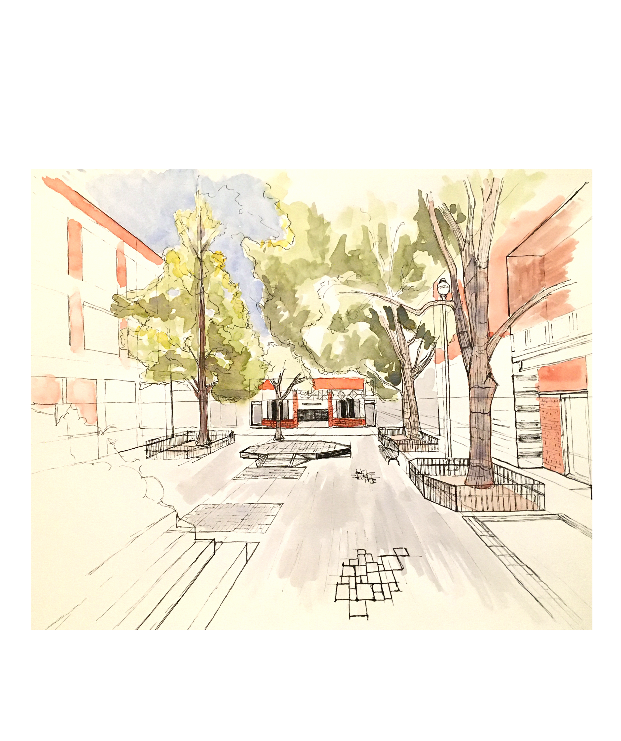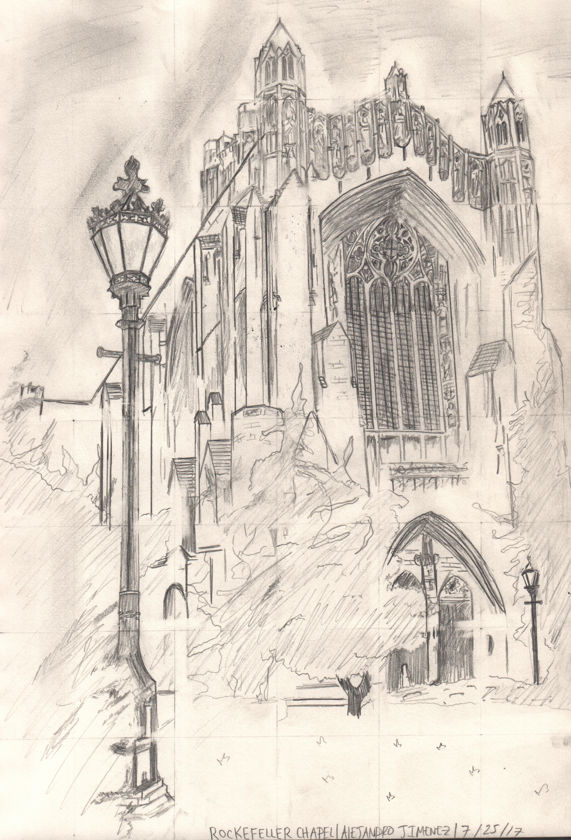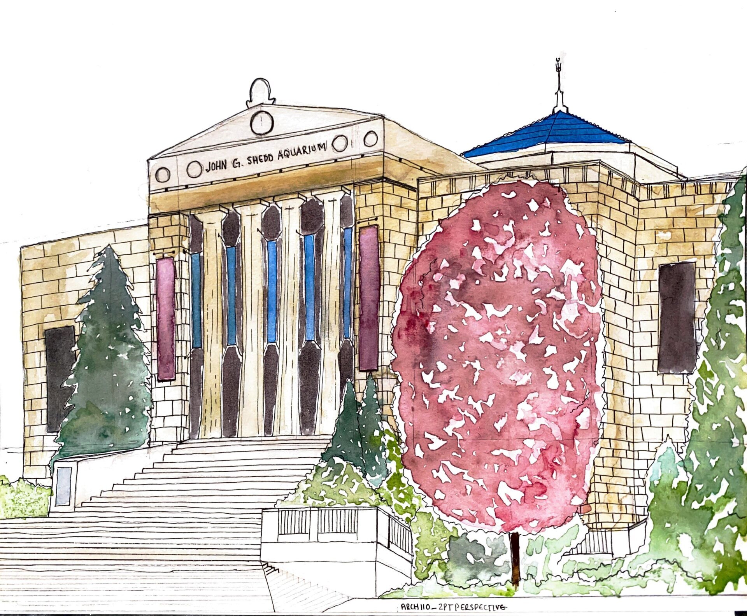CCC Architecture
Programs in Architectural Studies at the City Colleges of Chicago
ARCHITECTURE 110 - Architectural Sketching
2 credits / 4 contact hours
Prerequisite: None.
No software is used in this course. Projects will be digitally documented and managed in the cloud.
Description
Introduction to the observational sketching of architectural subjects. Writing assignments, as appropriate to the discipline, are part of the course.
Images from left to right and top to bottom: Tara Hoffman, Schanelle Alonzo, Alex Aparicio, Alfredda Flemming, Mariannys Lopez, Ayana Israel, Alejandro Jimenez, Fanni Graham, Carmen Picarro, Maria Velazquez, Zahi Barajas, Yeni Guarneros, John Lyons, Antonio Sanchez, Alejandro Jimenez, Jennifer Heredia
Objectives
The intent of this course is to provide students with opportunities to:
Use sketching as a means of understanding the visual character and compositional relationships of an architectural subject.
Acquire an awareness of visual design principles essential to the graphic communication of a subject.
Explore a variety of drawing media useful for graphic illustration and communication.
Develop hand/eye coordination, skills of observation, and technical artistry through the process of drawing.
Advance verbal communication and critical thinking skills through the tradition of critiques.
Gain exposure to representations of architectural subjects produced by a selection of artists and architects.
Outcomes
Upon successful completion of the course, students will be able to:
Translate observed three-dimensional subjects into freehand perspectives, plans, sections, elevations, and details.
Create drawings that display an understanding of visual design principles.
Implement a range of tools and media for drawing.
Place figures and objects within a drawing at a scale and proportion that is appropriate to the context of the image.
Apply a simple palette of colors to an architectural representation.
Demonstrate manual skills in the drafting of architectural lettering.
Demonstrate an understanding of the terminology and principles introduced in the course.
Display a sense of craftsmanship as manifest through neatness, clarity and precision.
Digitally document and archive the work produced.
