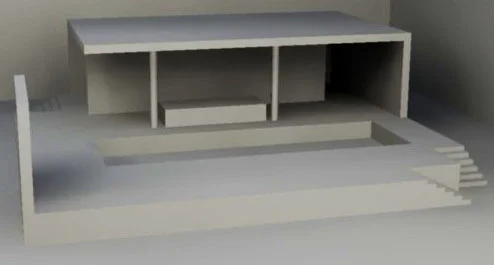CCC Architecture
Programs in Architectural Studies at the City Colleges of Chicago
Final Project
Description
There are three parts to the assignment you will be submitting as a final project. The first part is to develop a proposal, the second part is to submit a draft, and the third part is to make revisions for the final submission.
Part 1
FP.1.1. Open your Google Drive folder.
FP.1.2. Create a Google Document inside the folder.
FP.1.3. Name the file Final Project Proposal
FP.1.4. Generate an idea for a final project. The project can be a two- or three-dimensional project. It can build upon assignments you have completed. You may use the vinyl cutter or 3D printer for the project. The scope of the project should equal the amount of work for two weeks of assignments.
In the Final Project Proposal describe what you plan to do. You might begin by saying, "For my final project I intend to..."
Not sure how to write your proposal? Your description could answer the following questions:
- Will the project be 2D or 3D?
- Will you include annotations (text, dimensions, etc.)?
- Will the project be an object or will it be architecture?
Below are some examples of final projects by students from past semesters.
This student chose to draw a bench that he had designed. His original drawings were in pencil.
This student chose to makd a 3D model of a project from another class.
This student chose to draw the plan and elevations for one floor of her house.
Part 2
FP.2.1. Once you have have gotten some feedback from your instructor, make revisions to the proposal. You will find feedback in your grade sheet and in the proposal.
FP.2.2. Begin working on the project once you have received approval to proceed.
FP.2.3. Upload all of the files associated with your project. If you are working in 2D, make pdfs of your drawings in addition to the AutoCAD files.
Part 3
FP.3.1. Based on the feedback you receive, make revisions to your project.
FP.3.2. Upload all of the files associated with your project. If you are working in 2D, make pdfs of your drawings in addition to the AutoCAD files.
Outcomes and Assessment Criteria
Students will demonstrate: 1.) technical competency in using software to solve a problem, 2.) sense of craft through precision and care in the presentation of the work, 3.) design aptitude in the ability to solve an organization problem, 4.) judgment in the formal articulation of a three-dimensional object or composition of two-dimensional drawings. 5.) satisfaction of the goals established in the approved proposal.
.
.
.








